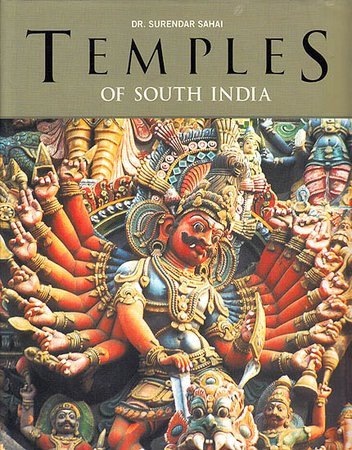Middle Chola Temples
by S. R. Balasubrahmanyam | 1975 | 141,178 words
This volume of Chola Temples covers Rajaraja I to Kulottunga I in the timeframe A.D. 985-1070. The Cholas of Southern India left a remarkable stamp in the history of Indian architecture and sculpture. Besides that, the Chola dynasty was a successful ruling dynasty even conquering overseas regions....
Temples in Kulambandal
Kulambandal, also sometimes called Kulamandal, is a small village, 18 kms from Kanchipuram towards the south, on the Kanchipuram-Vandavasi road. Arpakkam, Kavantandalam, Magaral, Mamandur and Uttaramerur are all within a few kilometres from it. Apart from the Siva temple here, there are also the remains of a Vishnu temple in the west, a Mahavira image in situ in the south-west, and a Durga image situ in the south. The positioning of these temples accords with the requirements of the Agamas and vastu sastra, indicating that, in all probability, the township was newly laid out in conformity with those texts.
Jagannathesvara temple (Gangaikonda-cholisvaram)
The Siva temple, now called the Jagannathesvara temple, was in a state of disrepair till recently (see the coverage of the temple in my Four Chola Temples PI 30). It has since undergone scientific renovation under the direction of R. Nagaswamy of the Department of Archaeology, Government of Tamil Nadu.
An inscription on its walls, of the twenty-second year of Rajendra I, reveals that it was built by one Guru Isana Siva Pandita and was called Gangaikonda-cholisvaram (ARE 414 of 1902: SII, VII, 1047). It is likely that this came of the distinguished lineage of the Saiva acharyas associated with the Rajarajesvaram at Tanjavur. Its construction must have taken place between the eleventh and twenty-second years of Rajendra I. For some reason, the temple does not appear to have received the final finishing touches, as the sculptures of Dakshinamurti and Vinadhara Dakshinamurti in the third and second talas indicate.
The temple faces east and consists of an all-stone, tri-tala srivimana, with an ardhamandapa and a mukhamandapa in front. There must once have been a wall of enclosure, but only its basement remains. The garbhagriha is square, and is supported by an upapitham as well as an adhishthanam, the latter comprising the padmam and kumudam mouldings, topped by a yali frieze. The walls of the garbhagriha have six pilasters to a side, massive and hexagonal, and similar in appearance to the pillars of the mukhamandapa; above the pilasters are the cornice and a yali frieze. The walls contain inscriptions of the Chola and Vijaya-nagara periods. Each of the three free sides contains three devakoshtas. These niches contain (reckoned in clockwise order) the following images: Bhikshatanar, Dakshinamurti and Hariharar in the south; Vishnu, Lingodbhavar and (again) Hariharar in the west; and Subrahmanyar and Brahma in the north, the third northern niche being empty; the ardhamandapa niches contain Durga in the north and a standing Ganapati in the south (See Damilica, Vol. 1, 1970).
The entablature of the second tala of the srivimana is crowned by karna-kutas in the four comers and salas in the four cardinal directions. In the third tala, again, there are karna-kutas in the four corners, with a pair of Nandis, one on either side of each of them. The circular griva is decorated with four niche figures in the cardinal directions. The sikhara is almost spherical with a concave depression in the lower half running all around. The tapering upper half of the sikhara is decorated on top with a mahapadma. There is no stupi.
There are remnants of the m ahead (to the east) of the mukhamandapa. It has entrances to the south and east, flanked by dvarapalas typical of this period. The roof is missing, but, in the recent restoration, the walls which had partially collapsed, have been effectively restored up to the vyalavari above the cornice; the floor of the mandapa is about a metre above the ground level, and there are flights of steps and landings at the two entrances, the entire configuration being reminiscent somewhat of those at the great temples at Tanjavur and Gangaikonda-solapuram (Pls 315 to 324).
To the east of the mahamandapa was a dislodged nandi, which has now been restored to its proper position. Further to the east of the nandi is a big 16 -pillared mandapa, of which only a few pillars and the basement were traceable before the renovation; the pillars have now been set upright and the platform cleared of all debris, but there is (still) no roof.
All the other temples and shrines have disappeared without a trace, except for the debris of a brick garbhagriha which still contains the magnificent sculptures of Vishnu, Bhudevi and Sri-devi, benign of aspect and of great artistic merit. The man-sized Vishnu image measures 175.26 cms (5' 9") in height, and the pedestal thereof, 30.48 cms (1'); the corresponding measurements for either devi image are: 162.56 cms (5' 4") and 22.86 cms (9"). Immediate steps need to be taken to preserve these images for posterity, representing as they do the high water-mark of stone sculpture even within the Chola period itself.
A Durga image was found embedded in a platform and has been restored. A sculpture of Mahavira is now being taken care of by the State Department of Archaeology.
The planned disposition here of the Siva, Vishnu and Jina temples is reminiscent of Olagapuram and Dadapuram, associated with Logamahadevi and Kundavai respectively. In particular, there is considerable similarity between the Vishnu triad here and that at Olagapuram.
