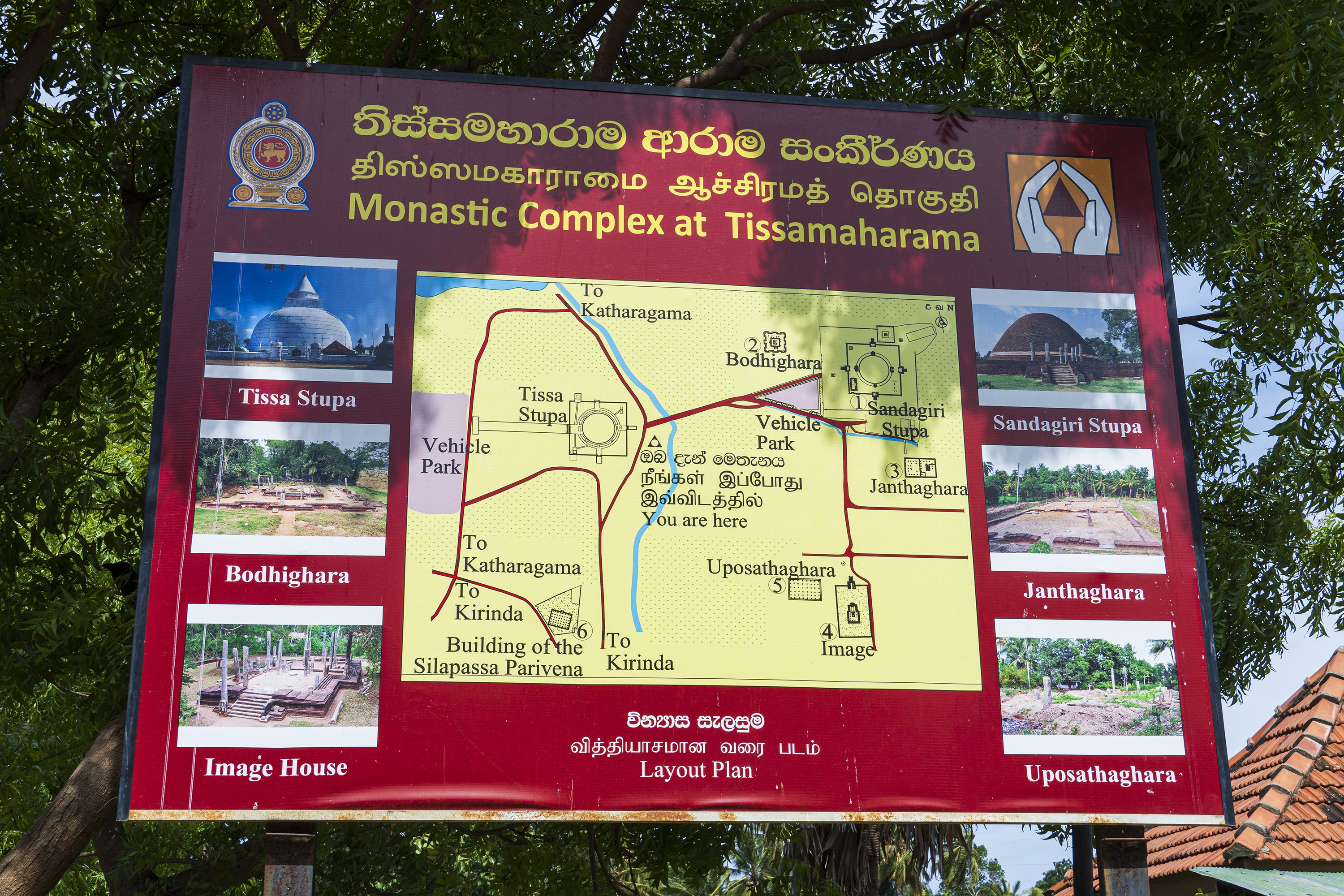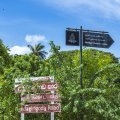Sandagiri Stupa: photo 1
Photo 1 of 34 in Gallery: Sandagiri Stupa

Image title: Sandagiri (layout plan)
Description of the photo
This photo shows the ground plan for the Monastic complex at Tissamaharama.
Transcription: Tissa Stupa, Bodhighara, Image House, Sandagiri Stupa, Janthaghara, Uposatha-ghara.
Sinhala Transcription (not proofread):
තිස්සමහාරාම ආරාම සංකීර්ණය (වින්යාස සැලසුම)
tissamahārāma ārāma saṅkīrṇaya (vinyāsa sælasuma)
tissamaharama arama sankirnaya [sankirna] (vinyasa salasuma)
Tamil Transcription (not proofread):
திஸ்ஸமகாராமை ஆச்சிரமத் தொகுதி (வித்தியாசமான வரை படம்)
tissamakārāmai ācciramat tokuti (vittiyācamāṉa varai paṭam)
thissamagaramai achiramath thoguthi (vithiyasamana varai padam)
Gallery information:
These photos were taken at the Sandagiri Stupa which forms part of an ancient Buddhist Monastic complex in Tissamaharama (Southern Sri Lanka). It is believed that the Sandagiri Stupa was built in the 3rd century BCE by king Mahanaga. The archaeological site includes various other structures such as the Uposatha-Ghara, Bodhi-Ghara, and Jantha-Ghara. The Stupa also finds mention in the Mahamvasa chronicles.
Photo details:
Date: 2023-09-12
Camera: SONY ILCE-6400
Exposure: 1/500
Aperture: f/8
ISO: 100
Focal length: 33mm
High resolution:
Download file
Size: 3.76 MB
Resolution: 3000 x 2000
© Copyright: see gallery source
